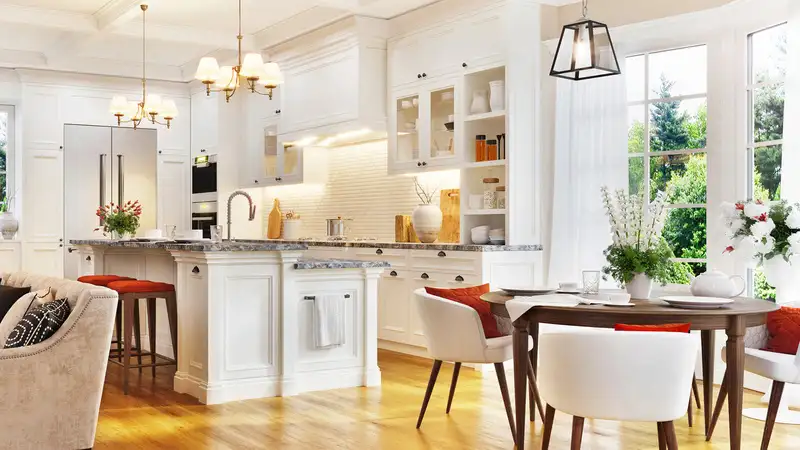Selecting the right kitchen layout is a crucial decision in creating a functional and visually appealing kitchen. The layout you choose will influence the kitchen’s workflow, storage options, and overall aesthetic. This guide explores the right kitchen layout, providing insights to help you choose the best option for your home.
1. The Galley Layout
The galley layout is characterized by two parallel countertops with a central walkway. This design is ideal for small to medium-sized kitchens and is known for its efficiency.
2. The L-Shaped Layout
The L-shaped kitchen features two adjacent walls forming an L shape. This versatile layout works well in various kitchen sizes and provides an open, spacious feel.
3. The U-Shaped Layout
The U-shaped kitchen includes three walls of cabinetry, creating a U shape. This layout is perfect for larger kitchens and offers ample counter space and storage.
4. The Island Layout
The island layout incorporates a central island in addition to perimeter cabinets. This design is popular in larger kitchens and adds extra counter space, storage, and seating options.
5. The Open-Concept Layout
The open-concept kitchen integrates the kitchen with other living areas, such as the dining and living rooms. This design fosters a social atmosphere and makes the kitchen a central gathering space.
Conclusion
Choosing the right kitchen layout is essential for creating a space that meets your needs and enhances your home’s functionality. Whether you opt for a galley, L-shaped, U-shaped, island, or open-concept layout, careful consideration of your space and lifestyle will help you design a kitchen that is both practical and inviting.
If you have any idea about kitchen design, feel free to visit Contact US page. We happily want to add your ideas to our site.
