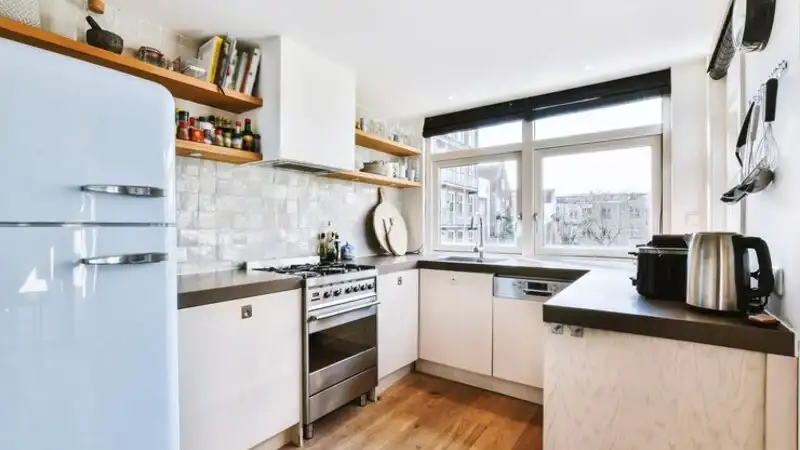Designing a small kitchen requires thoughtful planning to make the most of limited space. With the right approach, even the smallest kitchens can be transformed into highly functional and attractive areas. This guide provides practical advice on designing a small kitchen that maximizes efficiency and functionality.
1. Prioritize Storage Solutions
Efficient storage is crucial in a small kitchen. To optimize space, consider the following storage solutions:
- Cabinets to the Ceiling: Extend your cabinets up to the ceiling to utilize all available vertical space. This provides additional storage and creates a cohesive look. Use upper cabinets for less frequently used items.
- Pull-Out Drawers: Incorporate pull-out drawers and shelves to improve accessibility and organization. These features help you make the most of cabinet space and reduce clutter.
- Vertical Storage: Utilize tall, narrow cabinets or shelving units to maximize vertical space. Magnetic strips for knives and wall-mounted racks for utensils can also free up valuable counter space.
2. Use Multi-Functional Furniture
Multi-functional furniture can greatly enhance the efficiency of a small kitchen. Consider the following options:
- Foldable Tables: A foldable dining table can be stowed away when not in use, saving floor space. When needed, it can be easily unfolded for meals.
- Island with Storage: A kitchen island that doubles as a storage unit or prep area can be highly beneficial. Look for islands with built-in shelves or drawers to maximize storage and workspace.
3. Optimize Layout
Choosing the right layout is essential for maximizing space and functionality. Popular layouts for small kitchens include:
- Galley Layout: Featuring two parallel countertops with a central walkway, the galley layout is ideal for narrow kitchens. It maximizes counter space and keeps everything within reach.
- L-Shaped Layout: This design uses two adjacent walls, creating an open and spacious feel. It is versatile and works well in small to medium-sized kitchens.
- Compact U-Shaped Layout: With three walls of cabinetry, the U-shaped layout provides ample counter space and storage, making it suitable for larger small kitchens.
4. Light and Color
Lighting and color choices can significantly impact the perception of space in a small kitchen:
- Light Colors: Use light, neutral colors for walls and cabinetry to create a sense of openness. Whites, creams, and soft pastels can make the kitchen appear larger and brighter.
- Strategic Lighting: Incorporate layered lighting to enhance both functionality and ambiance. Use a combination of overhead lights, under-cabinet lighting, and task lights to illuminate the space effectively.
5. Clever Design Features
Incorporate clever design features to maximize space and functionality:
- Pull-Out Pantry Shelves: Install pull-out pantry shelves in narrow spaces to provide extra storage without taking up much room.
- Lazy Susans: Place lazy Susans in corner cabinets to improve accessibility and make better use of available space.
- Compact Appliances: Choose smaller or compact appliances designed specifically for small kitchens. These appliances offer the same functionality as full-sized versions but take up less space.
Conclusion
Designing a small kitchen requires creativity and careful planning to make the most of limited space. By focusing on efficient storage solutions, multifunctional furniture, and smart design features, you can create a kitchen that is both functional and stylish. With the right approach, even the smallest kitchen ideas can become a well-organized and enjoyable space.
